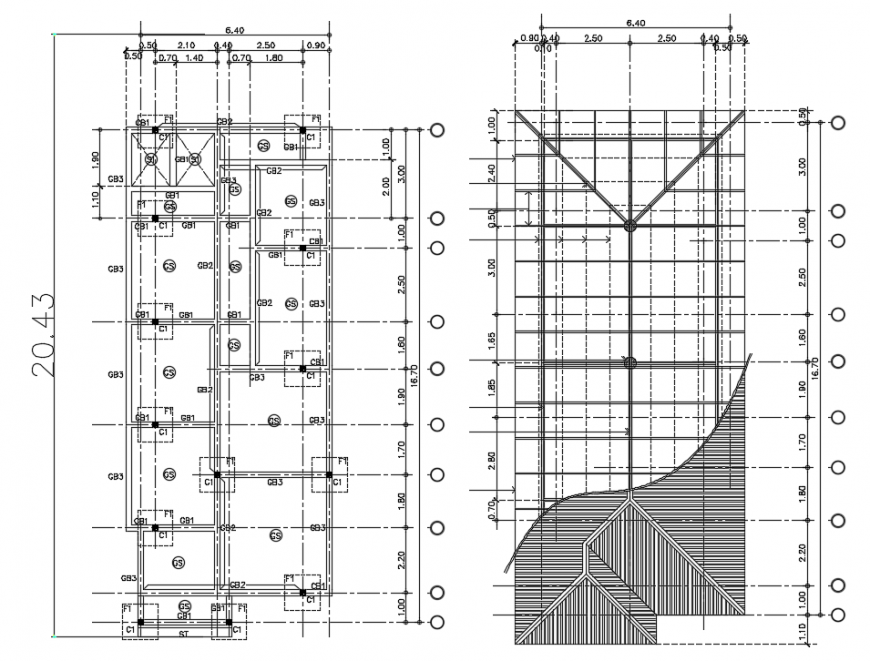2d cad drawing of House stre auto cad software
Description
2d cad drawing of House stre autocad software detailed with plan corridaer elevation and seen with drawing elevation and aligned dimension with all construction row column elevation.
Uploaded by:
Eiz
Luna
